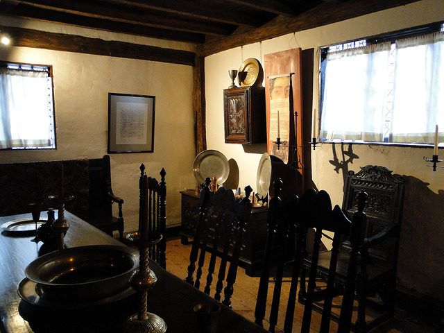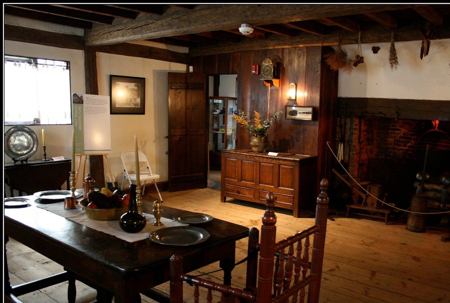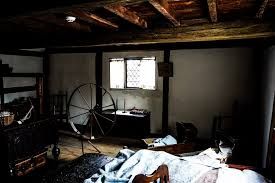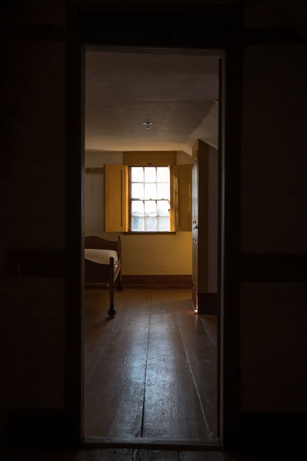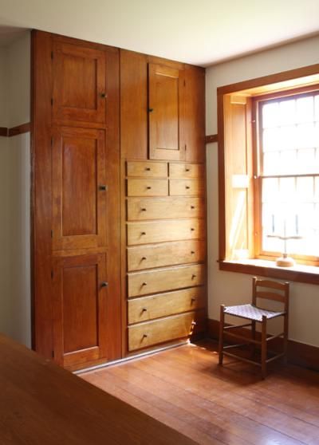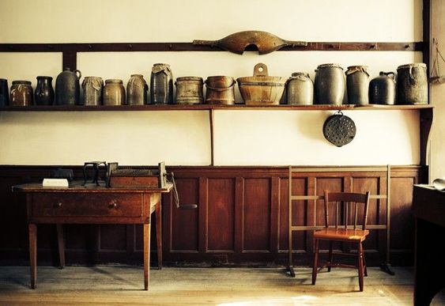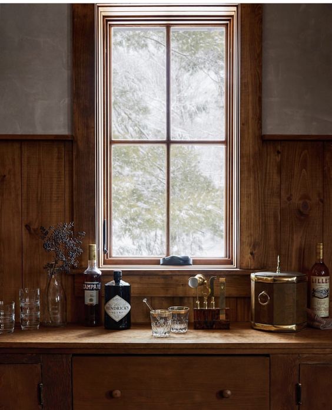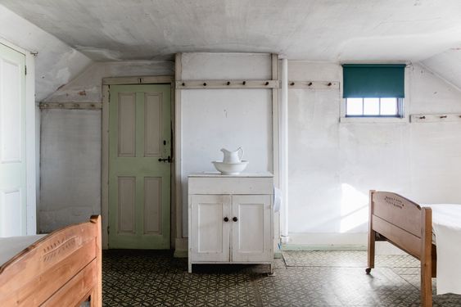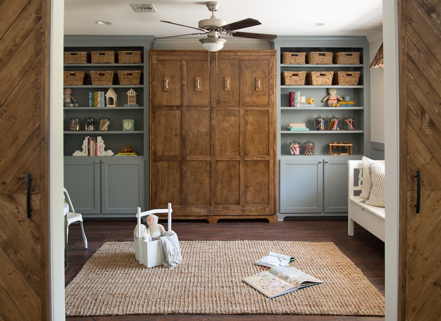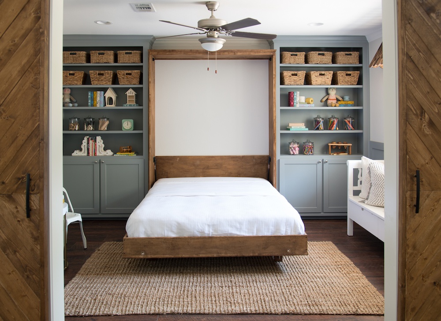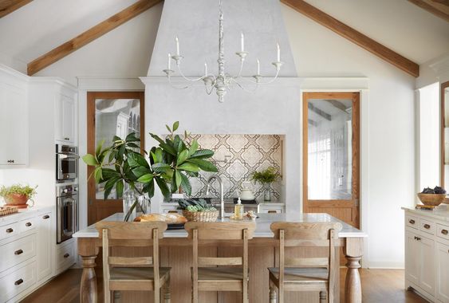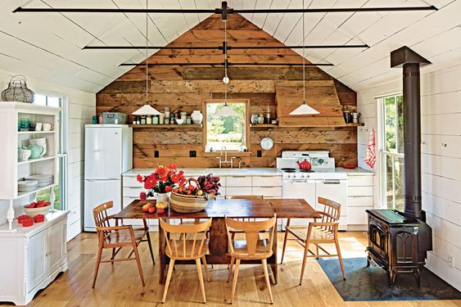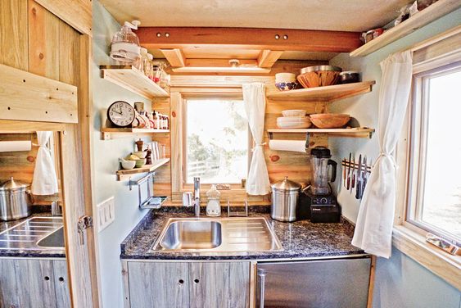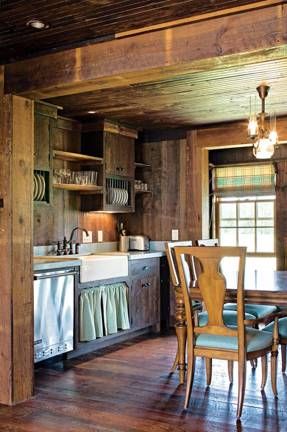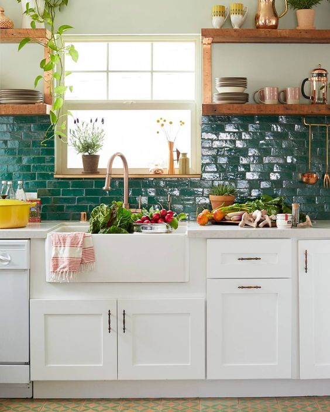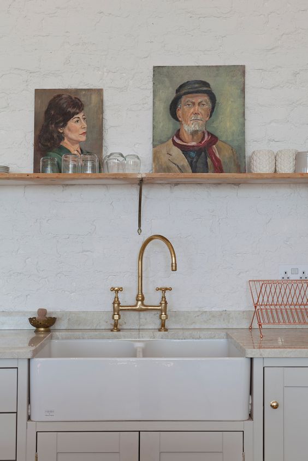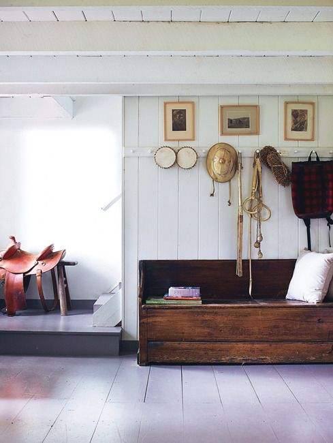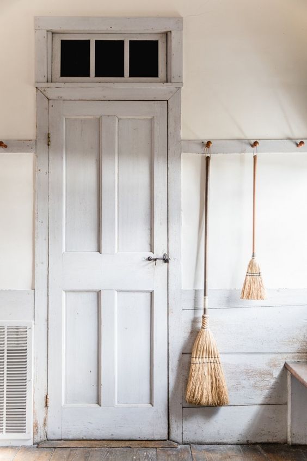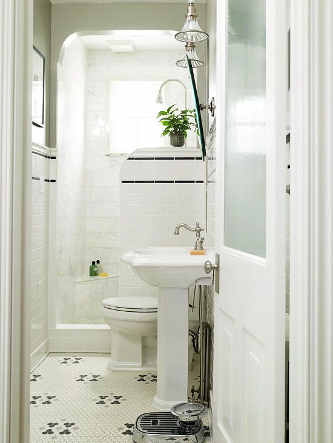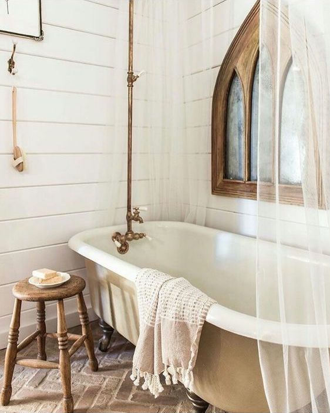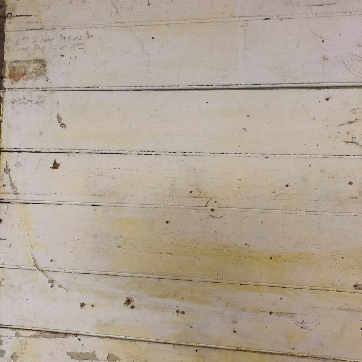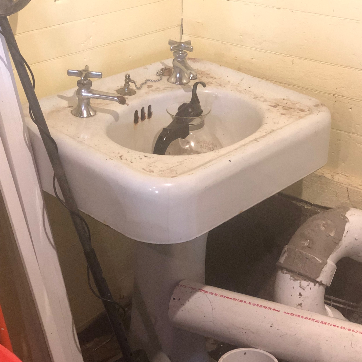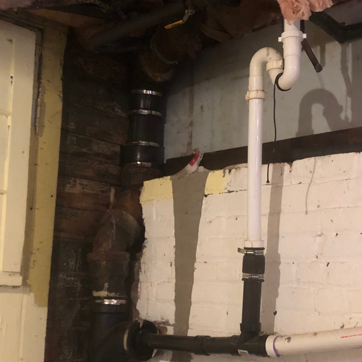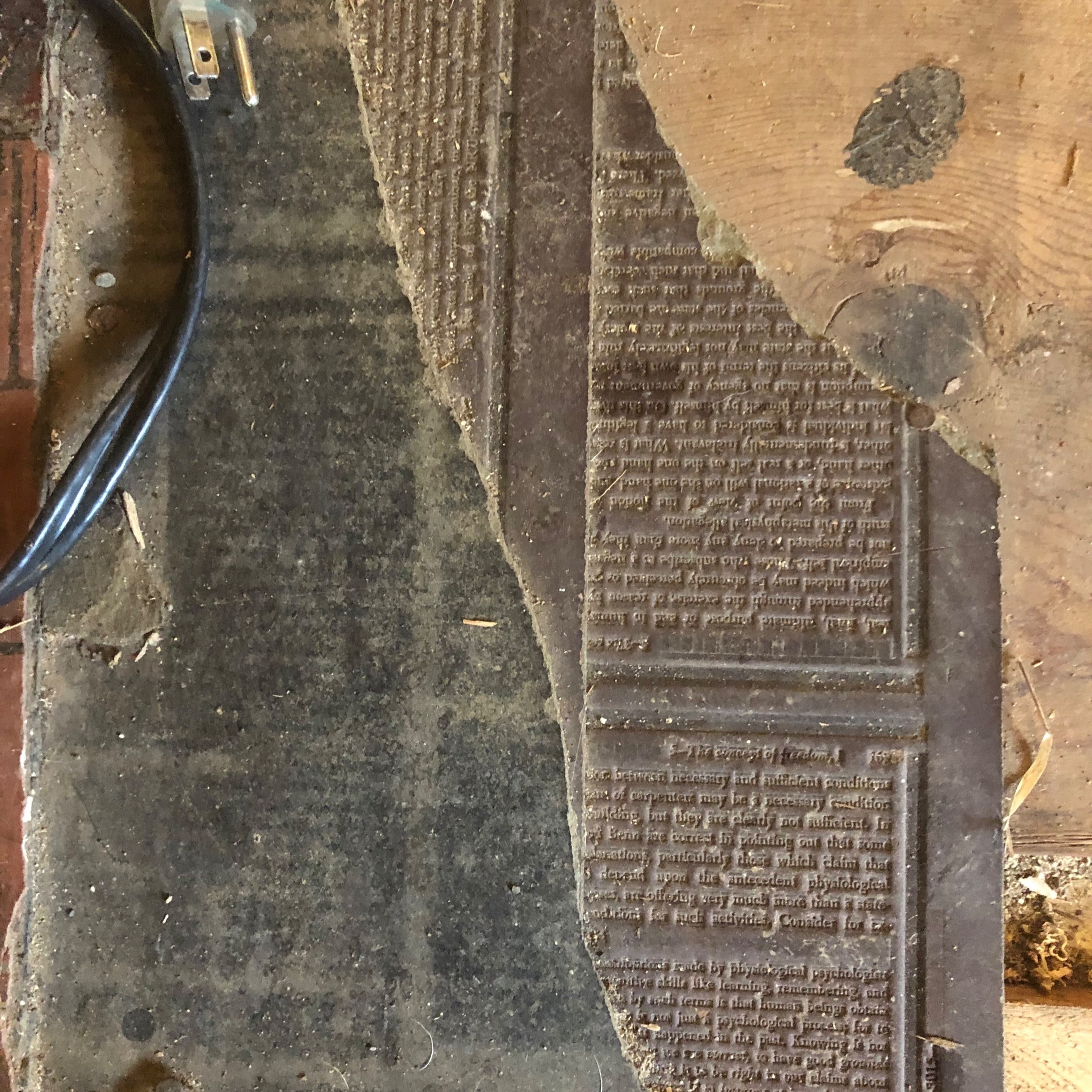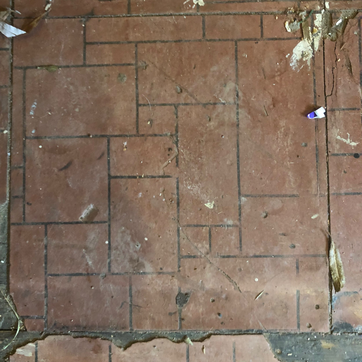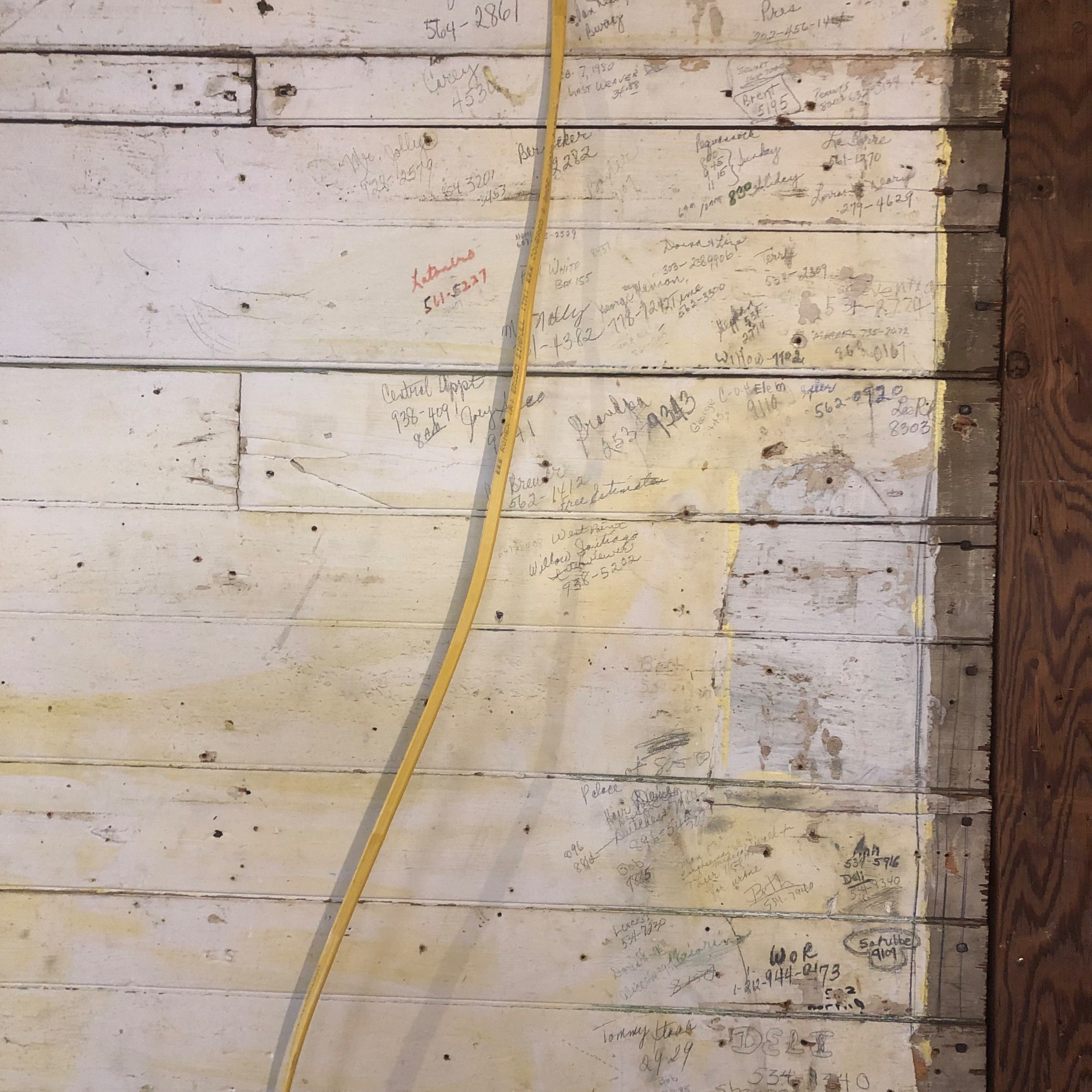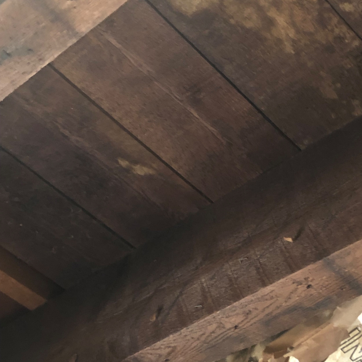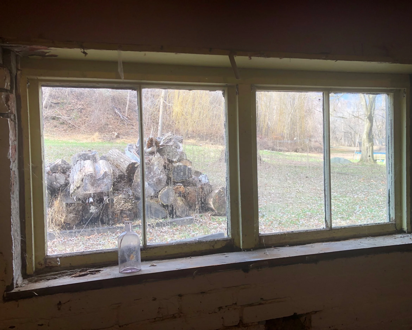Home Sweet Home.
Oh hey, guys! It’s been a minute and so much has happened. Now that the concrete floor is poured and the original plumbing is updated, it’s time for my very favorite step in this process: MATERIALS! Everyone has their favorite part of a renovation - some like interior design and choosing paint colors, others like watching it all go up, but me? Sourcing antique materials to restore the back room of Sparrow House is quite possibly my favorite thing in the whole wide world. It is also probably the most expensive part of the process…go figure.
While I somehow managed to choose the bathroom design almost instantly, deciding on the look for the studio took me a bit of time, and truthfully, had to evolve once the floor was poured and I could better visualize how small the space actually was. (It’s only 261 square feet!) Because numbers and plans don’t translate too well in my brain, I needed to get into the actual space and feel the amount of steps it took to get from the door to the Murphy bed, to the windows, to the kitchenette.
When I first started thinking of the space, I really got into the idea of building a modern day witch’s hovel straight out of a Grimm’s Fairy Tale. (I know.) Think lots of dark wood, built-in shelving and dried herbs and flowers hanging from every rafter. Kinda like this potting shed.
So I want to live in a potting shed. So what?
My other source of inspiration was Nicholas Cage and Andrea Riseborough’s home in MANDY. (Please see Exhibit A: the cover image to this post). But after spending exactly 2.2 minutes in the space post-concrete pour, I knew in my gut living in a potting shed or the set of a throw-back horror film wasn’t going to work for everyone. I need to capitalize on the light I do get in that side of the room and brighten things up a bit. So I broadened my horizons and started looking at examples of warm spaces with wood and white. If you’ve visited Sparrow House before, you know I’m drawn to a primitive, Shaker look - it’s sorta witch-adjacent which suits me and the house’s 1850s style quite nicely.
I’ve been working with Jon Beer Contracting for quite some time planning this project (let’s get real, it’s been almost a year since we started talking…) and I’ve been slowly compiling a Visionboard for each component of the project. Here’s quick look at my overall (and ever-evolving) vision of the Studio with Kitchenette, Mudroom and Bathroom for your viewing pleasure!
I feel as though the studio will land somewhere between the two extremes illustrated in that progression of images.
Remarkably, the kitchenette area is actually larger than most New York City apartments! I’d always envisioned as a simple, cabin kitchen - a giant sink for washing paintbrushes, a range top for cooking light meals, a mini-fridge below and lots of open shelving.
Framing challenges-aside (we’ll address that in a future post), the mudroom is also fairly simple. I’m continuing the Shaker-style into this functional, mudroom hallway, and only really need to decide if I’m continuing continuing the oak floor, doing tile for easy clean-up or a combination of the two!
And lastly, the bathroom! Y’all have seen this image many times before. I’m personalizing it a little, maybe adding some shiplap or a built-in storage unit, but for the most part this vision has held up from the moment I laid eyes on it.
Back to you all very soon with another update on materials - thing’s are finally shifting into gear up here at Captain Clark’s!



